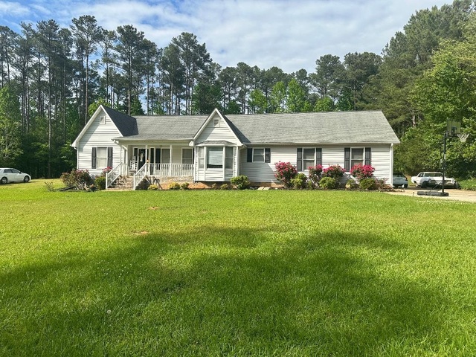

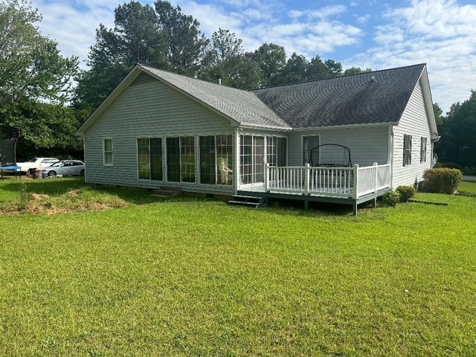
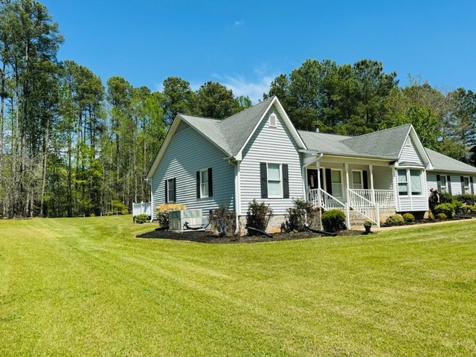
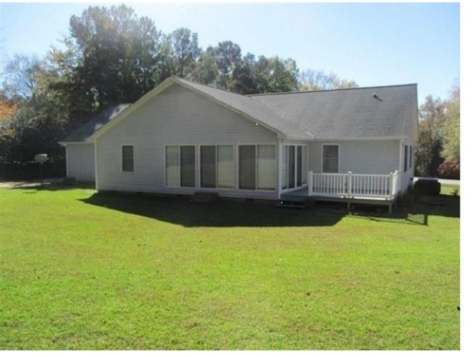
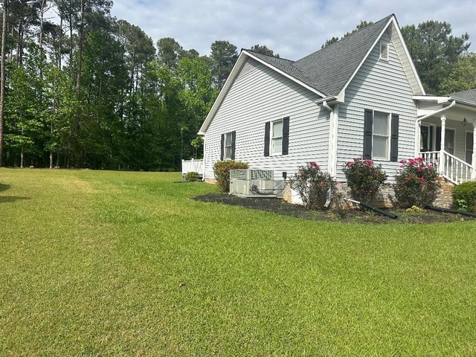
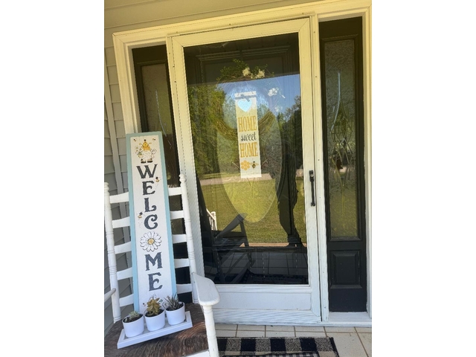
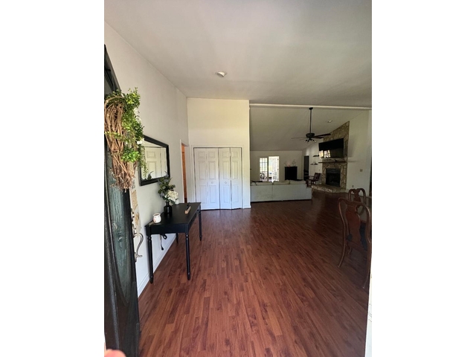
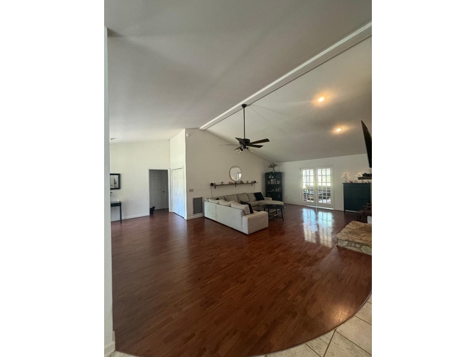
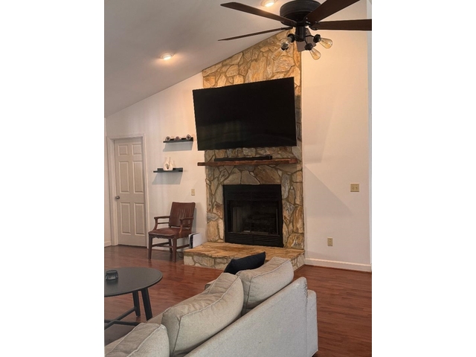
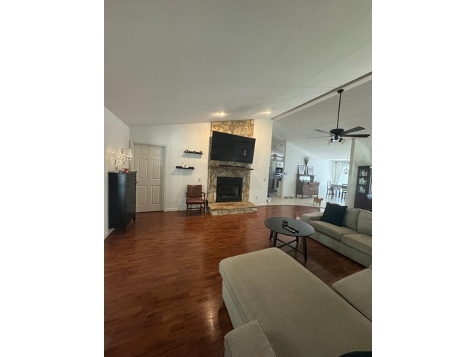
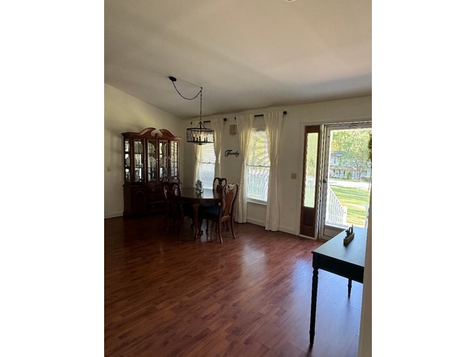
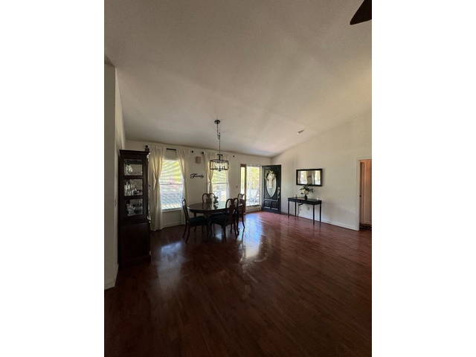
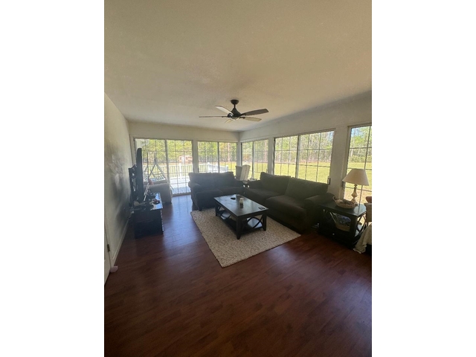
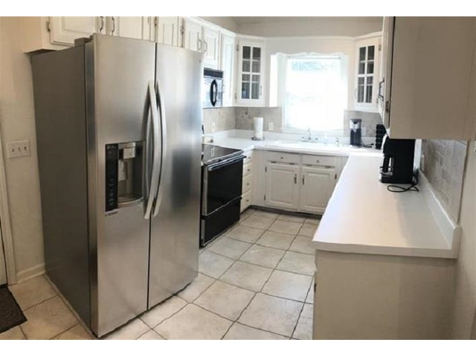
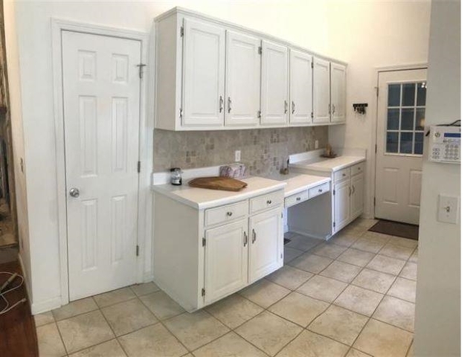
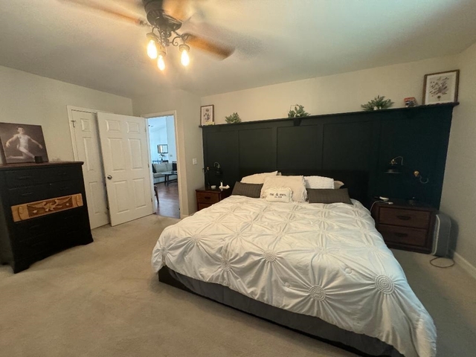
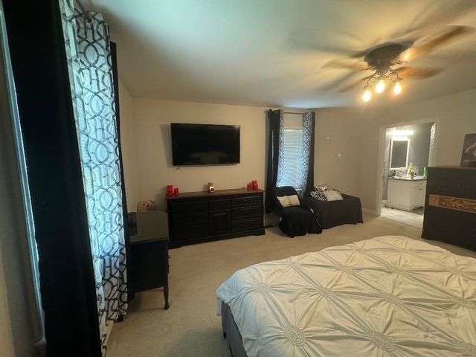
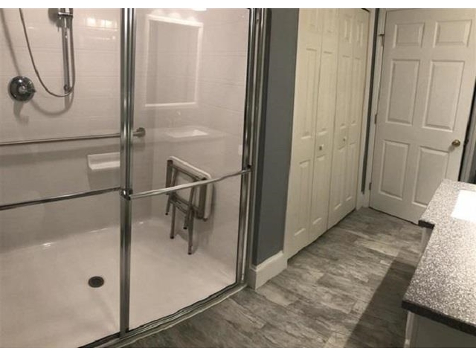
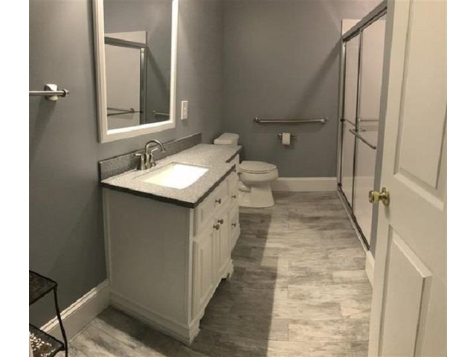
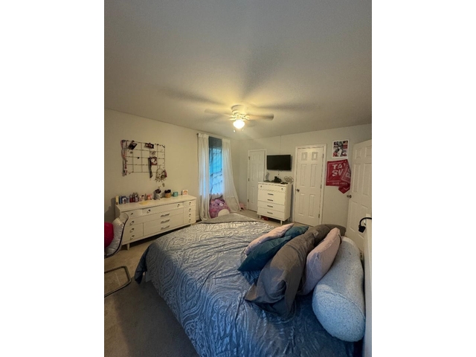
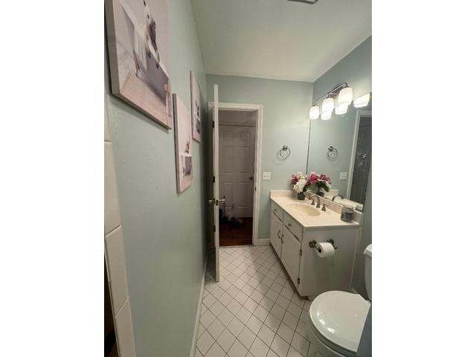
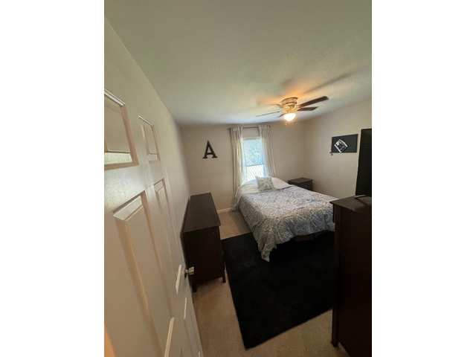
106 Wingfield Dr
Price$ 315,000
Bedrooms3
Full Baths2
Half Baths0
Sq Ft2425
Lot Size0.68
MLS#310933
AreaUnion County
SubdivisionForest Hills
CountyUnion
Approx Age31-50
Listing AgentLindler, Rhonda - Live Oak Properties
DescriptionWelcome to 106 Wingfield Drive. This beautiful well maintained home is nestled in the heart of Union in the beautiful Forest Hills Subdivision. Just minutes away from all the amenities. Once inside you will discover an open floor plan with vaulted ceilings, recessed lighting and a stone fireplace with gas logs. This area offers plenty of space for all your entertaining. The home offers 2425 square feet, 3 bedrooms with a split bedroom plan and 2 full baths. There is a sunroom adjacent to the family room offering plenty of sunshine for all your gorgeous plants and your morning coffee time. There are large glass doors leading out to the open deck where there is plenty of space for your bbq grill and outdoor furniture. The kitchen has ceramic tile and a beautiful tile backsplash. The owners suite is large enough for your oversized furniture and a bath offering an extra large walk-in shower. Additional bedrooms are on the opposite side of the home giving privacy to all. The family bath is in between giving both bedrooms easy access. You will find plenty of storage inside this home. There is a 2 car garage with ample storage and laundry area and a paved drive for parking. The crawl space has been encapsulated. Nicely landscaped . This home is a must see. Call to schedule your appointment today!
Features
Status : Active
Style : Ranch
Basement : None
Roof : Architectural
Exterior : Vinyl Siding
Exterior Features : Deck,Windows - Insulated,Porch-Front,Doors - Some Storm
Interior Features : Fan - Ceiling,Gas Logs,Cable Available,Attic Stairs-Disappearing,Walk in Closet,Ceilings-Smooth,Countertops-Solid Surface,Open Floor Plan,Split Bedroom Plan,Gas Dryer Hookup,Pantry - Closet
Master Bedroom Features : Bath - Full,Shower Only
Specialty Room : Breakfast Area,Comb. Living & Din Room,Sun Room
Appliances : Range/Oven,Dishwasher,Disposal,Dryer
Lot Description : Level
Heating : Forced Warm Air
Cooling : Heat Pump
Floors : Carpet,Ceramic Tile,Laminate Flooring,Vinyl
Water : Public Water
Sewer : Public Sewer
Water Heater : Gas
Foundation : Crawl Space,Other/See Remarks
Storage : Garage
Garage : Garage,Side/Rear Entry,Attached Garage 2 Cars
Driveway : Paved
Elementary School : 8-Buffalo Elementary
Middle School : 8-Sims Middle School
High School : 8-Union Comprehensive HS
Listing courtesy of LINDLER, RHONDA - Live Oak Properties - 864-426-3001
© 2024 Spartanburg Association of Realtors ® All Rights Reserved.
The data relating to real estate for sale on this web site comes in part from the Internet Data Exchange (IDX) program of the Spartanburg Association of REALTORS®. IDX information provided exclusively for consumers' personal, non-commercial use and may not be used for any purpose other than to identify prospective properties consumers may be interested in purchasing. Information is deemed reliable, but not guaranteed.
The data relating to real estate for sale on this web site comes in part from the Internet Data Exchange (IDX) program of the Spartanburg Association of REALTORS®. IDX information provided exclusively for consumers' personal, non-commercial use and may not be used for any purpose other than to identify prospective properties consumers may be interested in purchasing. Information is deemed reliable, but not guaranteed.






