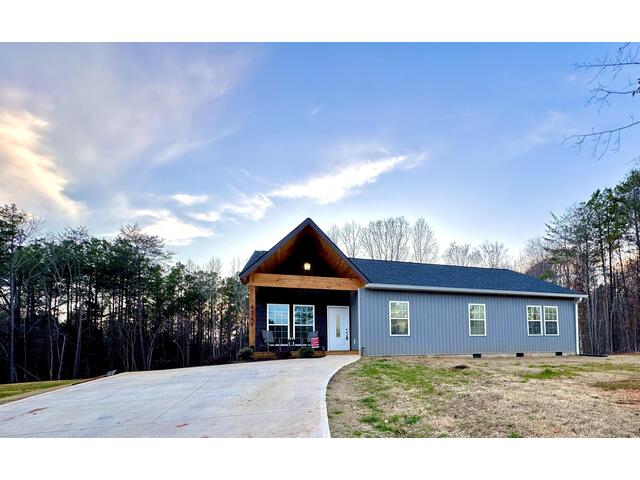

































4249 Buffalo West Springs
Price$ 324,900
Bedrooms3
Full Baths3
Half Baths0
Sq Ft1806
Lot Size0.63
MLS#308753
AreaUnion County
SubdivisionNone
CountyUnion
Approx Age1-5
Listing AgentDavis, Nancy - SPRINGS REALTY
DescriptionLooking for the perfect home then look no further! Immaculate custom built home perfectly situated and surrounded by a gorgeous country setting in the heart of Union County. Newly built 3 bedroom 3 bath home is the home of your dreams. Home offers an open floor concept with a overly spacious and welcoming living room and kitchen. The living room offers elevated ceilings, gorgeous LVP floors and plenty of natural light beaming in through the numerous large windows. The kitchen is fully equipped with new black stainless steel appliances, shaker style custom wood cabinets, high grade granite countertops and stainless steel double bowl sink. Home features large master bedroom, spacious walk in closet and with a oversized master bath. Master bath has a double vanity, a large custom shower and take a moment to relax in the oversized soaker tub. Additional two bedrooms offer lots of space and large closet space, one bedroom features a private bathroom and a third full bath adjoins the additional bedroom. Looking for a place to unwind after a long day, take a moment to enjoy a night out on the deck or rocking on the covered front porch enjoying the view and the sound of silence. If you are looking for a place to call home then this home is the perfect place to hang your hat.
Features
Status : Active
Style : Ranch
Basement : None
Roof : Architectural
Exterior : Vinyl Siding
Exterior Features : Deck,Porch-Front
Interior Features : Fan - Ceiling,Cable Available,Ceilings-Some 9 Ft +,Walk in Closet,Ceilings-Smooth,Countertops-Solid Surface,Open Floor Plan
Master Bedroom Features : Double Vanity,Shower-Separate,Tub-Separate
Specialty Room :
Appliances : Dishwasher,Refrigerator,Range Free Standing,Microwave - Built In
Lot Description : Wooded,Sloped,Some Trees
Heating : Forced Warm Air
Cooling : Central Forced
Floors : Carpet,Ceramic Tile,Luxury Vinyl Tile/Plank
Water : Public Available
Sewer : Septic Tank
Water Heater : Electric,Tankless
Foundation : Crawl Space
Storage : None
Garage : None
Driveway : Paved-Concrete
Elementary School : 8-Buffalo Elementary
Middle School : 8-Jonesville K-8
High School : 8-Union Comprehensive HS
Listing courtesy of DAVIS, NANCY - SPRINGS REALTY - 864-949-7500
© 2024 Spartanburg Association of Realtors ® All Rights Reserved.
The data relating to real estate for sale on this web site comes in part from the Internet Data Exchange (IDX) program of the Spartanburg Association of REALTORS®. IDX information provided exclusively for consumers' personal, non-commercial use and may not be used for any purpose other than to identify prospective properties consumers may be interested in purchasing. Information is deemed reliable, but not guaranteed.
The data relating to real estate for sale on this web site comes in part from the Internet Data Exchange (IDX) program of the Spartanburg Association of REALTORS®. IDX information provided exclusively for consumers' personal, non-commercial use and may not be used for any purpose other than to identify prospective properties consumers may be interested in purchasing. Information is deemed reliable, but not guaranteed.






